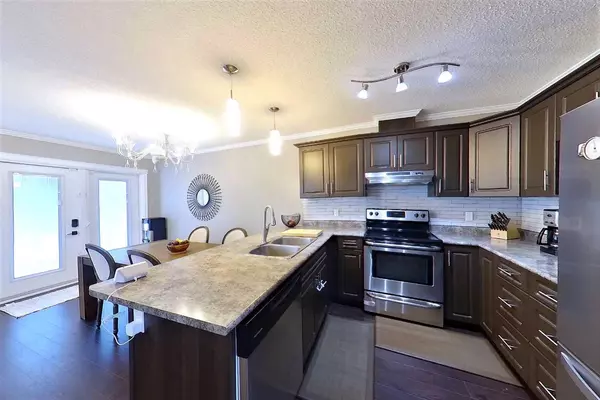
3 Beds
4 Baths
1,283 SqFt
3 Beds
4 Baths
1,283 SqFt
Key Details
Property Type Single Family Home
Sub Type Semi Detached (Half Duplex)
Listing Status Active
Purchase Type For Sale
Approx. Sqft 1283.0
Square Footage 1,283 sqft
Price per Sqft $268
Subdivision Edson
MLS Listing ID A2206160
Style 2 Storey,Attached-Side by Side
Bedrooms 3
Full Baths 3
Half Baths 1
HOA Y/N No
Year Built 2015
Lot Size 3,920 Sqft
Acres 0.09
Property Sub-Type Semi Detached (Half Duplex)
Property Description
Enjoy sunset views from the large back deck, and make the most of the partially fenced yard, beautifully landscaped with rainbow rock, flower beds, and shrubs — ready for you to create your outdoor oasis. This beautiful property is ideal for professionals, small families, or anyone seeking a stylish, low-maintenance lifestyle. Don't miss your chance to call this one home sweet home!
Location
Province AB
Community Airport/Runway, Golf, Park, Playground, Pool, Schools Nearby, Shopping Nearby, Sidewalks, Street Lights, Tennis Court(S), Walking/Bike Paths
Zoning R2
Rooms
Basement Finished, Partial
Interior
Interior Features Breakfast Bar, Chandelier, Crown Molding, French Door, Laminate Counters, No Animal Home, No Smoking Home, Pantry, Sump Pump(s), Vinyl Windows, Walk-In Closet(s)
Heating Forced Air, Natural Gas
Cooling None
Flooring Carpet, Laminate, Tile
Fireplace Yes
Appliance Dishwasher, Dryer, Garage Control(s), Range Hood, Refrigerator, Stove(s), Washer, Window Coverings, Wine Refrigerator
Laundry In Hall, Upper Level
Exterior
Exterior Feature Lighting, Rain Gutters
Parking Features Concrete Driveway, Front Drive, Garage Door Opener, Garage Faces Front, Plug-In, Single Garage Attached
Garage Spaces 1.0
Fence Partial
Community Features Airport/Runway, Golf, Park, Playground, Pool, Schools Nearby, Shopping Nearby, Sidewalks, Street Lights, Tennis Court(s), Walking/Bike Paths
Utilities Available Cable Connected, Electricity Connected, Fiber Optics Available, Garbage Collection, High Speed Internet Available, Natural Gas at Lot Line, Sewer Connected, Water Connected
Water Access Desc Public
Roof Type Asphalt Shingle
Porch Deck
Total Parking Spaces 3
Garage Yes
Building
Lot Description Back Yard, Backs on to Park/Green Space, City Lot, Front Yard, Landscaped, Low Maintenance Landscape, Rectangular Lot, Street Lighting
Dwelling Type Duplex
Faces S
Story Two
Foundation Poured Concrete
Sewer Public Sewer
Water Public
Architectural Style 2 Storey, Attached-Side by Side
Level or Stories Two
New Construction No
Others
Restrictions None Known

"My job is to find and attract mastery-based agents to the office, protect the culture, and make sure everyone is happy! "






