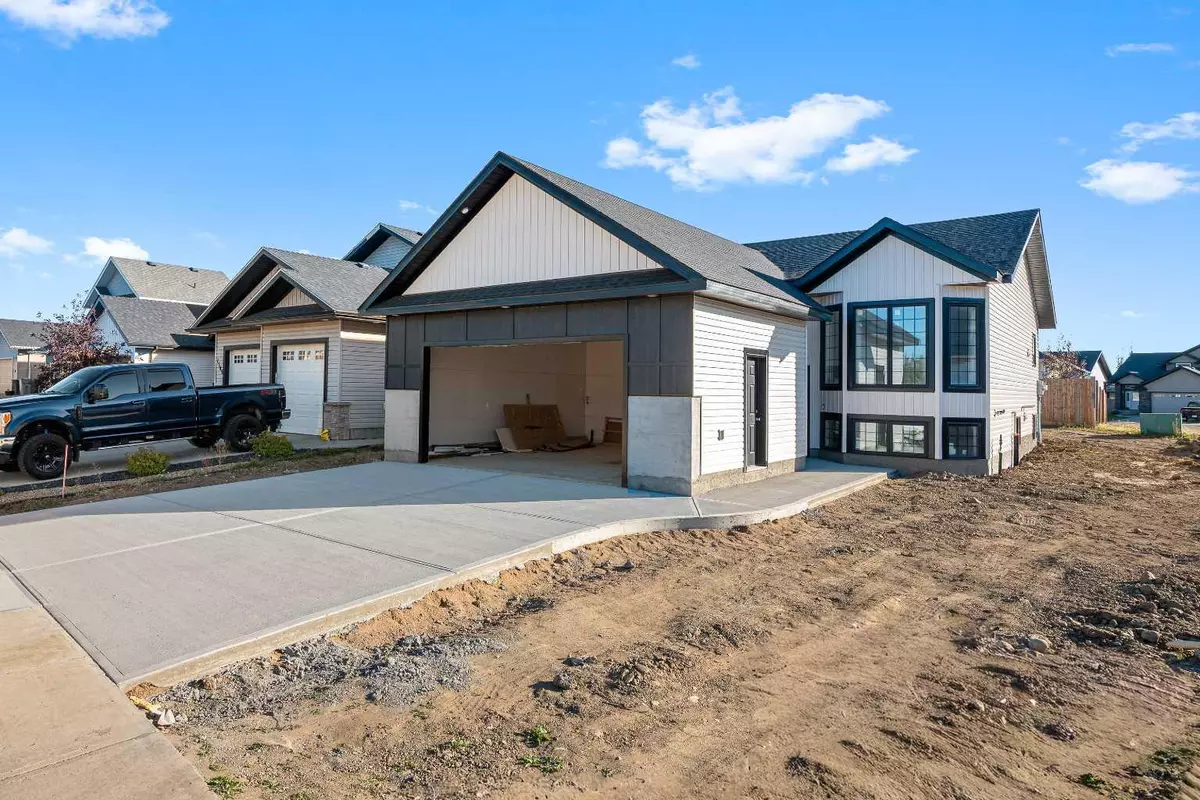
3 Beds
2 Baths
1,303 SqFt
3 Beds
2 Baths
1,303 SqFt
Key Details
Property Type Single Family Home
Sub Type Detached
Listing Status Active
Purchase Type For Sale
Approx. Sqft 1303.0
Square Footage 1,303 sqft
Price per Sqft $414
Subdivision Parkview Estates
MLS Listing ID A2222060
Style Bi-Level
Bedrooms 3
Full Baths 2
Year Built 2025
Lot Size 4,791 Sqft
Property Sub-Type Detached
Property Description
Step into quality and comfort in this beautifully designed 1,303 sq. ft. bi-level home, built in 2025 and packed with modern features. Enjoy the warmth and elegance of modern finishes complemented with superb quality craftsmanship. The heart of the home features sleek stainless steel appliances, a heat recovery unit for efficient air exchange, and a natural gas BBQ hookup—perfect for year-round entertaining. With 3 bedrooms on the main level and 2 full bathrooms this really is a beautifully laid out floorplan. The oversized 24x25 double garage provides ample room for parking and storage, paired with a concrete double driveway for added convenience. With attractive exterior finishes and thoughtful energy-efficient upgrades, this home offers a perfect blend of style, function, and comfort. Enjoy high ceilings and an abundance of triple-pane windows that flood the space with natural light. A must-see for buyers seeking modern living with high-quality execution!
Location
Province AB
County West Lloydminster
Community Other
Zoning R1
Rooms
Basement Full, Unfinished
Interior
Interior Features Closet Organizers, High Ceilings, See Remarks
Heating Forced Air, Natural Gas
Cooling None
Flooring Hardwood, Tile
Inclusions Heat Recovery Unit, Natural Gas BBQ Hookup, Central Vac R.I.
Laundry In Basement
Exterior
Exterior Feature Other
Parking Features Concrete Driveway, Double Garage Attached, Insulated
Garage Spaces 2.0
Fence None
Community Features Other
Roof Type Asphalt Shingle
Building
Lot Description Irregular Lot
Dwelling Type House
Story One
Foundation Wood
New Construction Yes

"My job is to find and attract mastery-based agents to the office, protect the culture, and make sure everyone is happy! "






