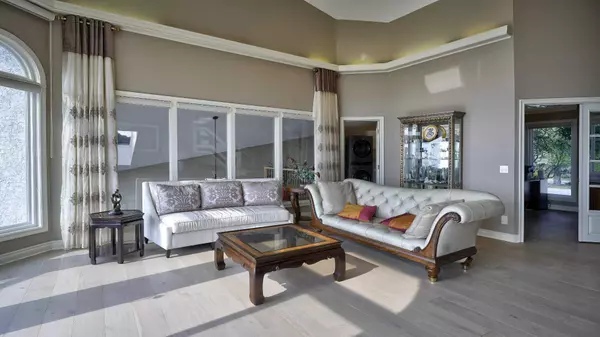
7 Beds
6 Baths
4,381 SqFt
7 Beds
6 Baths
4,381 SqFt
Open House
Sat Nov 01, 1:00pm - 3:00pm
Key Details
Property Type Single Family Home
Sub Type Detached
Listing Status Active
Purchase Type For Sale
Approx. Sqft 4381.7
Square Footage 4,381 sqft
Price per Sqft $593
Subdivision Edgemont
MLS Listing ID A2251887
Style 2 Storey Split
Bedrooms 7
Full Baths 6
Year Built 1987
Lot Size 0.270 Acres
Property Sub-Type Detached
Property Description
Fully renovated in 2023, the home features a stunning chef's kitchen with quartz counters and premium appliances, rich hardwood floors, updated millwork, and walls of windows that showcase panoramic vistas from every level.
With 7 bedrooms, 6 bathrooms, and generously sized rooms throughout, there's space for family, guests, and entertaining. The walkout lower level includes a full kitchen, offering potential for a legal suite (with City approval).
Outside, terraced landscaping flows seamlessly into the parkland below, creating a natural extension of your living space. Additional highlights include a triple garage and expansive driveway, combining style, convenience, and prestige.
A rare opportunity to enjoy luxury living at Calgary's most coveted hilltop address.
Location
Province AB
County Cal Zone Nw
Community Park, Schools Nearby, Shopping Nearby, Walking/Bike Paths
Zoning R-CG
Rooms
Basement Full
Interior
Interior Features Bookcases, Built-in Features, Central Vacuum, Closet Organizers, Crown Molding, High Ceilings, Jetted Tub, No Animal Home, No Smoking Home, Open Floorplan, Pantry, Quartz Counters, Tankless Hot Water, Vaulted Ceiling(s), Walk-In Closet(s)
Heating Forced Air, Natural Gas
Cooling None
Flooring Carpet, Ceramic Tile, Hardwood, Laminate
Fireplaces Number 3
Fireplaces Type Bedroom, Family Room, Gas, Recreation Room, Stone
Inclusions Hot Tub
Laundry Laundry Room, Multiple Locations
Exterior
Exterior Feature Balcony, Garden, Permeable Paving
Parking Features Concrete Driveway, Garage Door Opener, Garage Faces Front, Triple Garage Attached
Garage Spaces 3.0
Fence Fenced
Community Features Park, Schools Nearby, Shopping Nearby, Walking/Bike Paths
Roof Type Clay Tile
Building
Lot Description Backs on to Park/Green Space, Cul-De-Sac, Landscaped, No Neighbours Behind, Pie Shaped Lot, Sloped, Views
Dwelling Type House
Story Two
Foundation Poured Concrete
New Construction No
Others
Virtual Tour https://unbranded.youriguide.com/57_edelweiss_point_nw_calgary_ab/

"My job is to find and attract mastery-based agents to the office, protect the culture, and make sure everyone is happy! "






