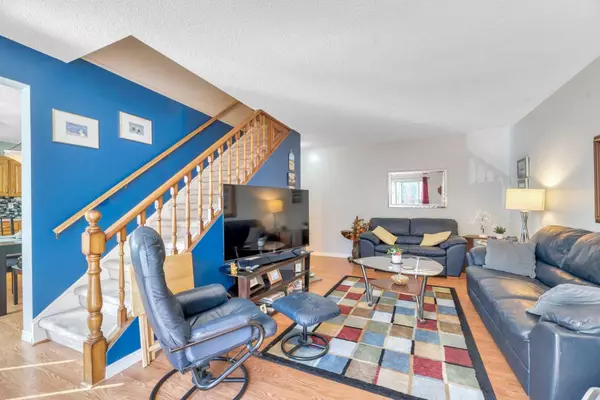
3 Beds
3 Baths
1,285 SqFt
3 Beds
3 Baths
1,285 SqFt
Open House
Sun Oct 26, 11:00am - 1:00pm
Key Details
Property Type Townhouse
Sub Type Row/Townhouse
Listing Status Active
Purchase Type For Sale
Approx. Sqft 1285.68
Square Footage 1,285 sqft
Price per Sqft $295
Subdivision Southwood
MLS Listing ID A2259437
Style 2 Storey
Bedrooms 3
Full Baths 1
Half Baths 2
Condo Fees $475/mo
HOA Y/N No
Year Built 1975
Property Sub-Type Row/Townhouse
Property Description
Location
Province AB
County Cal Zone S
Community Schools Nearby, Shopping Nearby, Sidewalks, Street Lights, Walking/Bike Paths
Area Cal Zone S
Zoning M-CG d44
Rooms
Basement Full
Interior
Interior Features Ceiling Fan(s), Storage, Vinyl Windows
Heating Forced Air
Cooling None
Flooring Carpet, Laminate
Fireplaces Number 1
Fireplaces Type Basement, Gas
Inclusions Basement Refrigerator and Gas BBQ
Fireplace Yes
Appliance Dishwasher, Dryer, Electric Stove, Refrigerator, Washer, Water Softener, Window Coverings
Laundry Lower Level
Exterior
Exterior Feature None
Parking Features Off Street, Parking Pad
Fence Fenced
Community Features Schools Nearby, Shopping Nearby, Sidewalks, Street Lights, Walking/Bike Paths
Amenities Available None
Roof Type Asphalt Shingle
Porch Deck, Patio
Total Parking Spaces 1
Garage No
Building
Lot Description Back Yard
Dwelling Type Four Plex
Faces SW
Story Two
Foundation Poured Concrete
Architectural Style 2 Storey
Level or Stories Two
New Construction No
Others
HOA Fee Include Common Area Maintenance,Insurance,Professional Management,Reserve Fund Contributions,Sewer,Snow Removal,Trash,Water
Restrictions Pet Restrictions or Board approval Required
Pets Allowed Yes
Virtual Tour https://media.otbxair.com/media/download2.asp?18BECB1CAF844CE997A49C7BC8F971B6

"My job is to find and attract mastery-based agents to the office, protect the culture, and make sure everyone is happy! "






