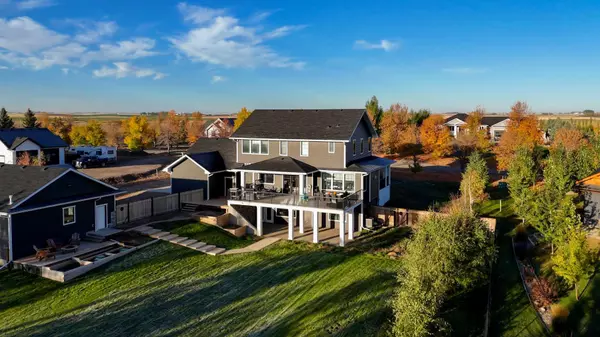
4 Beds
3 Baths
2,709 SqFt
4 Beds
3 Baths
2,709 SqFt
Key Details
Property Type Single Family Home
Sub Type Detached
Listing Status Active
Purchase Type For Sale
Approx. Sqft 2709.02
Square Footage 2,709 sqft
Price per Sqft $479
MLS Listing ID A2252301
Style 2 Storey,Acreage with Residence
Bedrooms 4
Full Baths 2
Half Baths 1
HOA Y/N No
Year Built 2017
Lot Size 1.000 Acres
Acres 1.0
Property Sub-Type Detached
Property Description
Location
Province AB
Zoning RESI
Rooms
Basement Full, Partially Finished, Walk-Out To Grade
Interior
Interior Features Ceiling Fan(s), Double Vanity, High Ceilings, Kitchen Island, Open Floorplan, Pantry, Storage
Heating Forced Air
Cooling Central Air
Flooring Carpet, Tile, Vinyl
Fireplaces Number 1
Fireplaces Type Gas, Living Room
Inclusions Fridge, Stove, Dishwasher, Washer, Dryer, All Window Coverings, Garage Door Opener, Ride On Lawnmower, Kitchen Island Chairs.
Fireplace Yes
Appliance Built-In Gas Range, Built-In Oven, Built-In Range, Central Air Conditioner, Dishwasher, Garage Control(s), Refrigerator, Washer/Dryer, Window Coverings
Laundry Laundry Room, Main Level
Exterior
Exterior Feature Private Yard, Storage
Parking Features Double Garage Attached, Triple Garage Detached
Garage Spaces 5.0
Fence Fenced
Community Features None
Roof Type Asphalt Shingle
Porch Deck
Garage Yes
Building
Lot Description Back Yard, Front Yard, Landscaped, Lawn
Dwelling Type House
Faces W
Story Two
Foundation Poured Concrete
Architectural Style 2 Storey, Acreage with Residence
Level or Stories Two
New Construction No
Others
Restrictions None Known

"My job is to find and attract mastery-based agents to the office, protect the culture, and make sure everyone is happy! "






