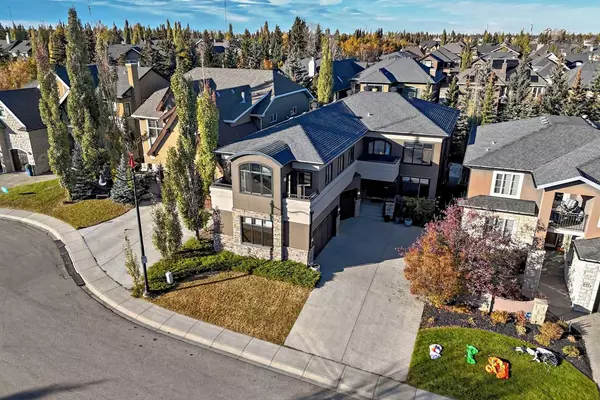
4 Beds
4 Baths
4,473 SqFt
4 Beds
4 Baths
4,473 SqFt
Key Details
Property Type Single Family Home
Sub Type Detached
Listing Status Active
Purchase Type For Sale
Approx. Sqft 4473.6
Square Footage 4,473 sqft
Price per Sqft $402
Subdivision Aspen Woods
MLS Listing ID A2265246
Style 2 Storey
Bedrooms 4
Full Baths 3
Half Baths 1
HOA Fees $575/ann
HOA Y/N Yes
Year Built 2006
Lot Size 6,969 Sqft
Acres 0.16
Property Sub-Type Detached
Property Description
Ideally situated just minutes from premier shopping, the C-Train, and Westside Recreation Centre, this home is surrounded by top-rated schools — walking distance to Rundle College, Ernest Manning High School, and Griffith Woods School (K–G9), with Webber Academy and Calgary French & International School only a short drive away.
Step inside to discover a thoughtfully designed interior where sophisticated finishes meet classic style. The gourmet kitchen is a true showpiece, featuring ceiling-height cabinetry, granite countertops, a walk-in pantry, a butler's pantry, and high-end appliances. It flows seamlessly into the generous living area, creating the perfect setting for both relaxed everyday living and elegant entertaining. A main floor office with custom built-ins and rich hardwood floors throughout further elevate the home's refined character.
Upstairs, the grand primary retreat offers a serene sitting area, a spa-inspired 5-piece ensuite with in-floor heating, and a spacious walk-in closet. Two additional bedrooms — including one with its own walk-in — and a sunlit bonus room provide a warm and welcoming space for family living.
The fully finished walk-up basement adds exceptional versatility with a spacious media room, wet bar, recreation area, and an additional bedroom — ideal for guests or extended family. Comfort is enhanced with in-floor heating in the basement. central air conditioning, and a newly installed hot water tank, ensuring year-round ease and efficiency.
Outside, the beautifully landscaped backyard offers a private and peaceful retreat for outdoor enjoyment.
This remarkable property presents a rare opportunity to own a luxury home that perfectly blends elegance, comfort, and an unbeatable Aspen Woods location.
Location
Province AB
County Cal Zone W
Community Schools Nearby, Shopping Nearby, Street Lights
Area Cal Zone W
Zoning R-G
Direction SW
Interior
Interior Features Bar, Bookcases, Breakfast Bar, Built-in Features, Central Vacuum, Closet Organizers, Double Vanity, French Door, Granite Counters, High Ceilings, Kitchen Island, No Animal Home, No Smoking Home, Open Floorplan, Pantry, Separate Entrance, Walk-In Closet(s)
Heating Forced Air, Natural Gas
Cooling Central Air
Flooring Carpet, Hardwood, Tile
Fireplaces Number 2
Fireplaces Type Bedroom, Double Sided, Gas, Living Room, Mantle
Fireplace Yes
Appliance Built-In Oven, Central Air Conditioner, Dishwasher, Garage Control(s), Garburator, Gas Cooktop, Microwave, Refrigerator, Warming Drawer, Washer, Window Coverings, Wine Refrigerator
Laundry In Basement, Multiple Locations, Sink, Upper Level
Exterior
Exterior Feature Balcony, Barbecue
Parking Features Triple Garage Attached
Garage Spaces 3.0
Fence Fenced
Community Features Schools Nearby, Shopping Nearby, Street Lights
Amenities Available Other
Roof Type Asphalt Shingle
Porch Balcony(s), Deck, Patio
Total Parking Spaces 7
Garage Yes
Building
Lot Description Back Yard, Cul-De-Sac, Landscaped, Lawn, Low Maintenance Landscape, Rectangular Lot
Dwelling Type House
Faces S
Story Two
Foundation Poured Concrete
Architectural Style 2 Storey
Level or Stories Two
New Construction No
Others
Restrictions None Known
Virtual Tour 2 https://3dtour.listsimple.com/p/mztrnfjJ
Virtual Tour https://3dtour.listsimple.com/p/mztrnfjJ

"My job is to find and attract mastery-based agents to the office, protect the culture, and make sure everyone is happy! "






