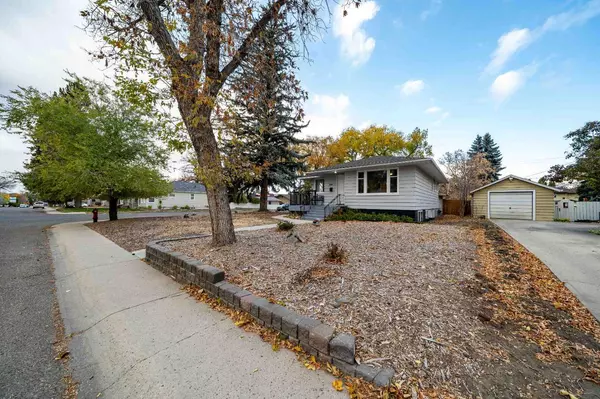
4 Beds
2 Baths
996 SqFt
4 Beds
2 Baths
996 SqFt
Key Details
Property Type Single Family Home
Sub Type Detached
Listing Status Active
Purchase Type For Sale
Approx. Sqft 996.0
Square Footage 996 sqft
Price per Sqft $400
Subdivision Se Hill
MLS Listing ID A2265948
Style Bungalow
Bedrooms 4
Full Baths 2
HOA Y/N No
Year Built 1951
Lot Size 8,276 Sqft
Acres 0.19
Property Sub-Type Detached
Property Description
Location
Province AB
Community Park, Playground, Schools Nearby, Shopping Nearby, Sidewalks, Street Lights, Walking/Bike Paths
Zoning R-LD
Rooms
Basement Full
Interior
Interior Features Ceiling Fan(s), No Animal Home, No Smoking Home, Pantry, Walk-In Closet(s)
Heating Forced Air
Cooling Central Air
Flooring Hardwood, Vinyl Plank
Fireplace Yes
Appliance Central Air Conditioner, Dishwasher, Garage Control(s), Microwave Hood Fan, Refrigerator, Stove(s), Washer/Dryer, Window Coverings
Laundry In Basement
Exterior
Exterior Feature Fire Pit, Garden, Private Yard, Storage
Parking Features Off Street, Parking Pad, RV Access/Parking, Single Garage Detached
Garage Spaces 1.0
Fence Fenced
Community Features Park, Playground, Schools Nearby, Shopping Nearby, Sidewalks, Street Lights, Walking/Bike Paths
Roof Type Asphalt Shingle
Porch Patio
Total Parking Spaces 3
Garage Yes
Building
Lot Description Back Lane, Back Yard, Corner Lot, Front Yard, Fruit Trees/Shrub(s), Garden, Lawn, Level, Low Maintenance Landscape, See Remarks
Dwelling Type House
Faces E
Story One
Foundation Poured Concrete
Architectural Style Bungalow
Level or Stories One
New Construction No
Others
Restrictions None Known
Virtual Tour https://youriguide.com/206_7_st_se_medicine_hat_ab/

"My job is to find and attract mastery-based agents to the office, protect the culture, and make sure everyone is happy! "






