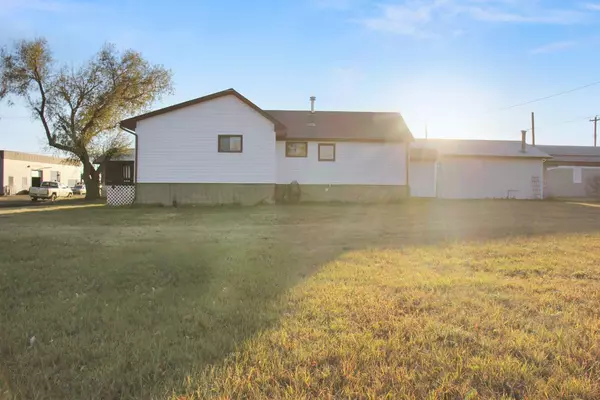
2 Beds
2 Baths
1,094 SqFt
2 Beds
2 Baths
1,094 SqFt
Key Details
Property Type Single Family Home
Sub Type Detached
Listing Status Active
Purchase Type For Sale
Approx. Sqft 1094.0
Square Footage 1,094 sqft
Price per Sqft $173
MLS Listing ID A2267094
Style Bungalow
Bedrooms 2
Full Baths 1
Half Baths 1
Year Built 1957
Lot Size 0.330 Acres
Property Sub-Type Detached
Property Description
Location
Province AB
Community Airport/Runway, Golf, Lake, Park, Playground, Pool, Schools Nearby, Shopping Nearby, Sidewalks, Walking/Bike Paths
Zoning R1
Rooms
Basement Full
Interior
Interior Features No Smoking Home
Heating Forced Air
Cooling None
Flooring Concrete, Laminate, Vinyl Plank
Inclusions Refrigerator, stove, washer, dryer.
Laundry Laundry Room, Main Level
Exterior
Exterior Feature Other
Parking Features Additional Parking, Alley Access, Double Garage Detached, Driveway, Heated Garage
Garage Spaces 2.0
Fence None
Community Features Airport/Runway, Golf, Lake, Park, Playground, Pool, Schools Nearby, Shopping Nearby, Sidewalks, Walking/Bike Paths
Roof Type Asphalt Shingle
Building
Lot Description Back Lane, Open Lot
Dwelling Type House
Story One
Foundation Poured Concrete
New Construction No
Others
Virtual Tour https://youtube.com/shorts/PhZhfRfn0Is

"My job is to find and attract mastery-based agents to the office, protect the culture, and make sure everyone is happy! "






