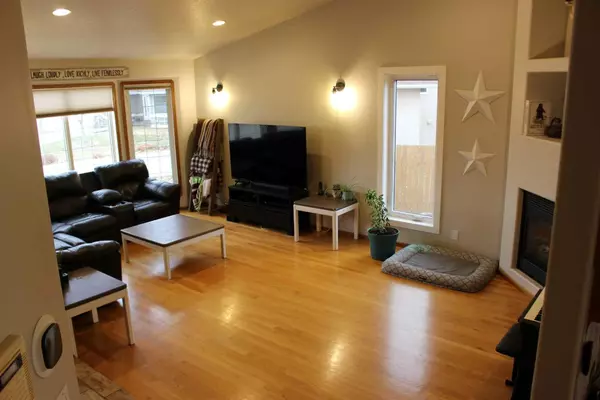
6 Beds
4 Baths
2,504 SqFt
6 Beds
4 Baths
2,504 SqFt
Key Details
Property Type Single Family Home
Sub Type Detached
Listing Status Active
Purchase Type For Sale
Approx. Sqft 2504.0
Square Footage 2,504 sqft
Price per Sqft $259
MLS Listing ID A2268501
Style 4 Level Split
Bedrooms 6
Full Baths 4
Year Built 1995
Lot Size 0.270 Acres
Property Sub-Type Detached
Property Description
Location
Province AB
Community Other, Sidewalks, Street Lights
Zoning Residential
Rooms
Basement Full
Interior
Interior Features Central Vacuum, Jetted Tub
Heating Forced Air, Natural Gas
Cooling Central Air
Flooring Carpet, Hardwood, Linoleum
Fireplaces Number 1
Fireplaces Type Gas, Living Room
Inclusions some garage shelving & work benches
Laundry Laundry Room
Exterior
Exterior Feature Other, Private Yard, Storage
Parking Features Concrete Driveway, Double Garage Attached, Double Garage Detached, RV Access/Parking
Garage Spaces 2.0
Fence Fenced
Community Features Other, Sidewalks, Street Lights
Utilities Available Cable Available, Electricity Available, Natural Gas Available
Roof Type Shake
Building
Lot Description Cul-De-Sac, Landscaped
Dwelling Type House
Story 4 Level Split
Foundation Poured Concrete
Sewer Sewer
New Construction No

"My job is to find and attract mastery-based agents to the office, protect the culture, and make sure everyone is happy! "






